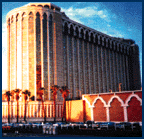 |
CAESARS PALACE HOTEL EXPANSION
LAS VEGAS, NEVADA PROJECT DESCRIPTION: FBA performed the investigation and retrofit of two 15-story concrete shear wall structures to accommodate a two-story vertical luxury suite expansion. Seismic analysis required a separate study of the dynamic interaction between the relatively flexible steel frame addition and stiff existing structure to determine appropriate stiffness to mitigate the "whiplash" effect. This special study allowed economy in both steel frame addition and the retrofit of existing lower structure. ARCHITECT: Caesars Palace Hotel 3570 Las Vegas Blvd. South (702) 731-7762 OWNER: Caesars World |
 |
ALADDIN HOTEL & CASINO LAS VEGAS, NEVADA PROJECT DESCRIPTION: The Aladdin Hotel was an 18-story masonry and reinforced structure. Following visual signs of structural distress, a study was performed to determine the existing structure╣s gravity and lateral load capacity. Faye Bernstein & Associates was responsible for the analysis and retrofit design per the 1973 U.B.C. code. By utilizing an unusual and creative approach, the structure was rehabilitated both within the architectural restraints and during occupancy. ARCHITECT: Design Core 1700 East Desert Inn Road Suite 200 Las Vegas, NV 89109 (702) 731-0293 |