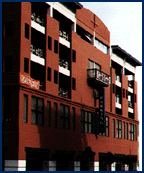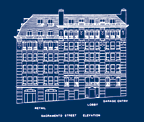 |
BUSH-POLK PARKING SAN FRANCISCO, CA PROJECT DESCRIPTION: The Bush and Polk Parking Garage is a 70,000 square foot concrete parking structure. The ground floor houses the retail space with parking in the basement level and on five floors above. Faye Bernstein & Associates, subconsultant to T.Y. Lin International, was responsible for the design of concrete beams, columns, and the mat foundation. ARCHITECT: Gordon Chong & Partners 130 Sutter Street, Suite 300 San Francisco, CA 94108 (415) 433-0120 OWNER: San Francisco Parking Authority City & County of San Francisco |
 |
1676 SACRAMENTO SAN FRANCISCO, CA PROJECT DESCRIPTION: 1676 Sacramento Street is an eight-story (one underground) concrete shear wall structure. The upper six levels are luxury condominiums, the ground floor houses retail space, and the basement levels are utilized for parking. Irregular column layout and unusual foundation constrains combined to require an innovative combination of mild reinforcing and prestressing. ARCHITECT: Stephen Antonaros Architect 37 Coso Square San Francisco, CA (415) 821-6034 OWNER:Stephen Antonaros Architect |